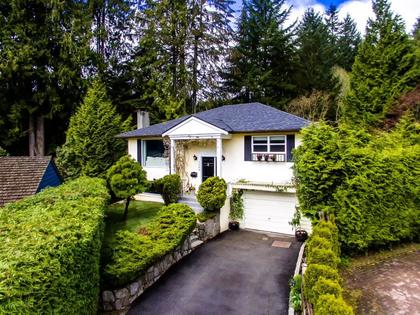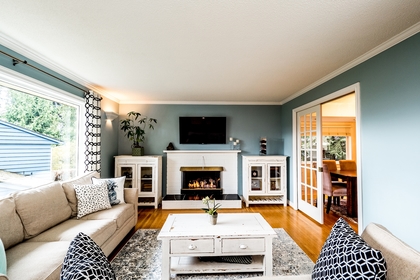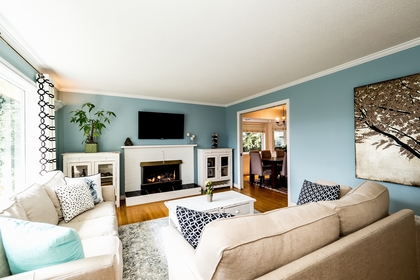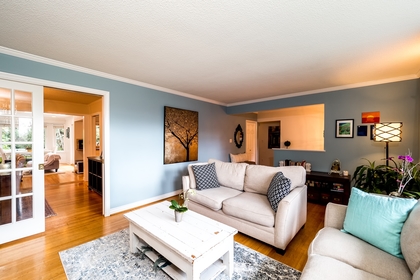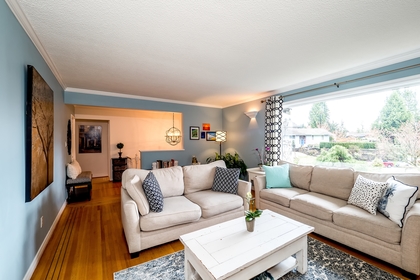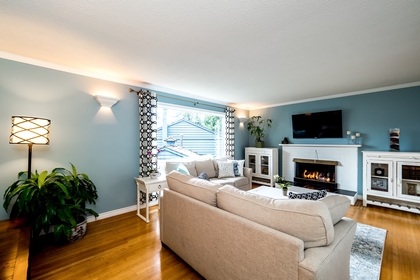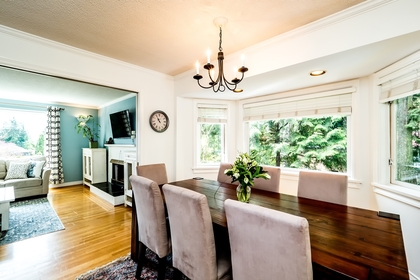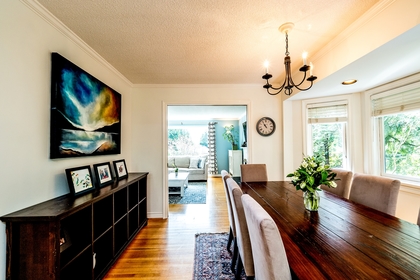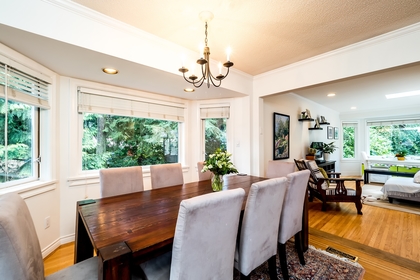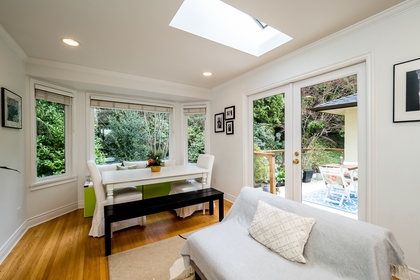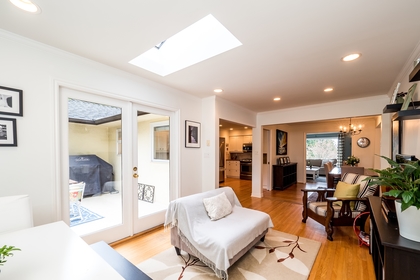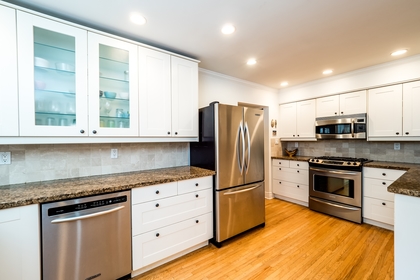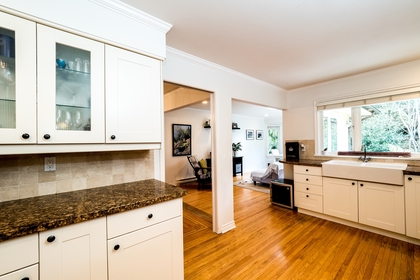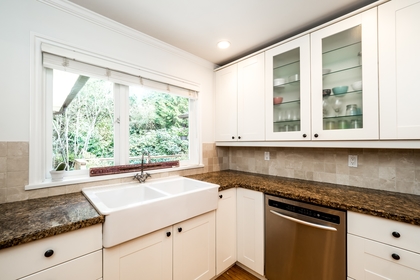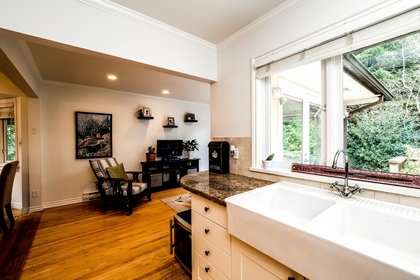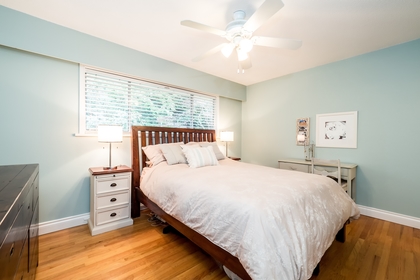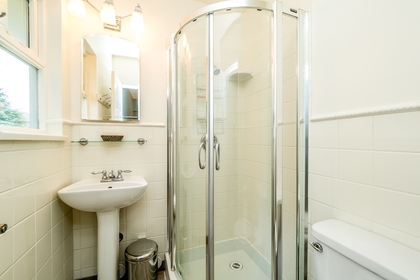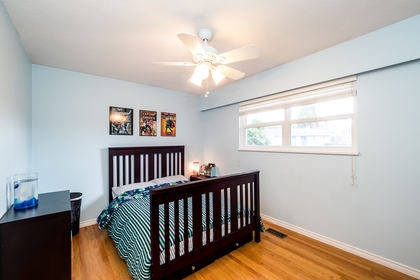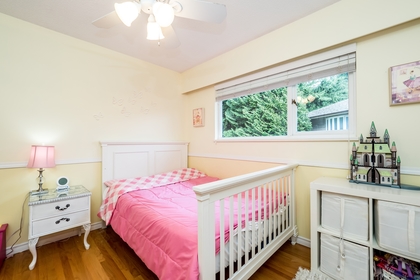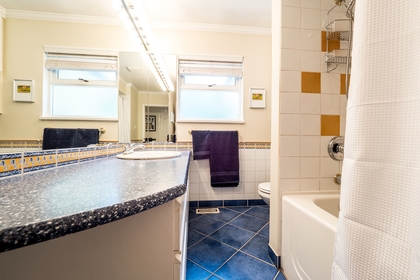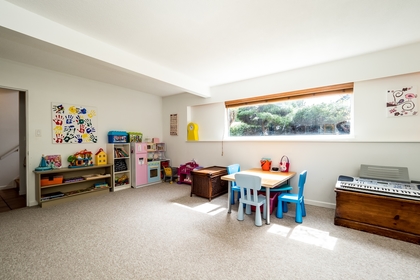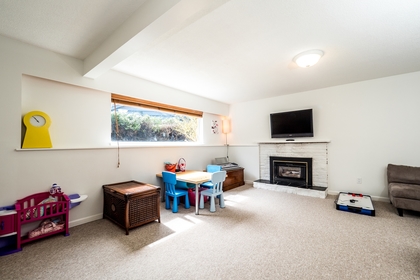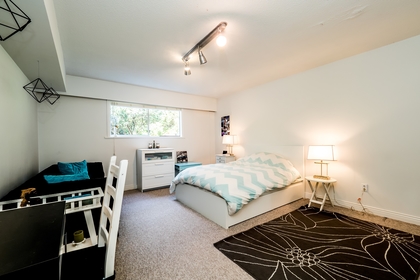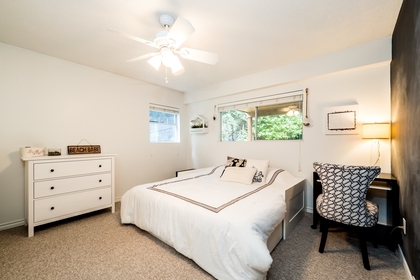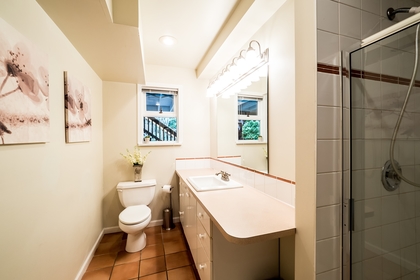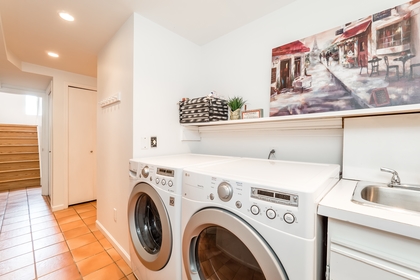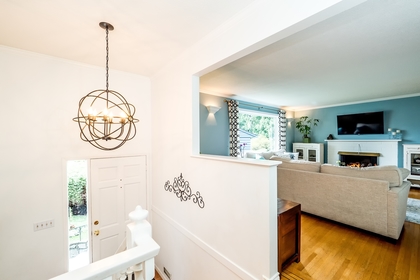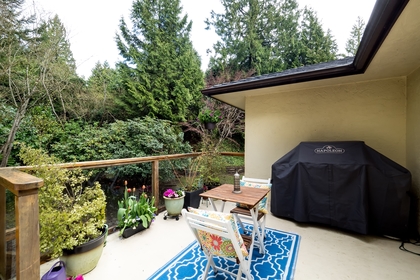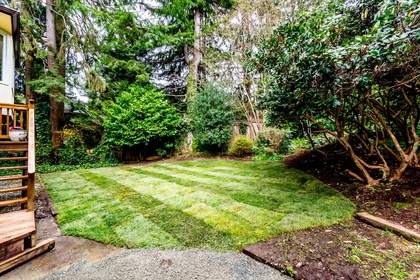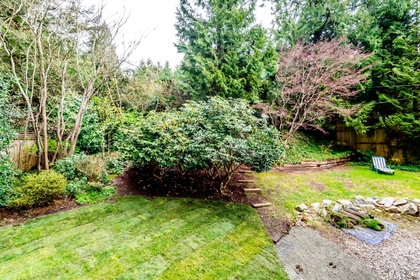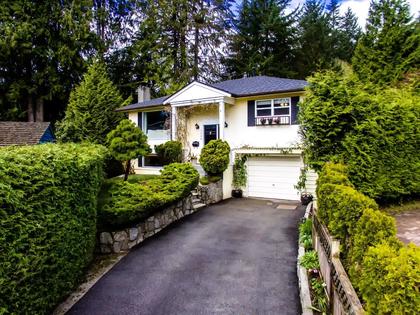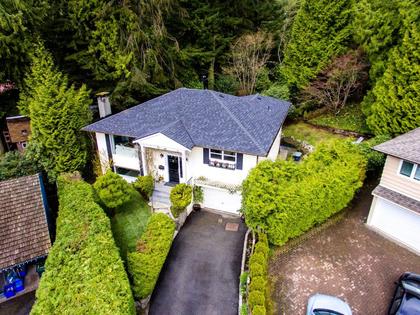$1,875,000
SOLD
What a fabulous family home nestled in this quiet cul-de-sac! A perfect layout with almost 1600 sq ft on the main floor including 3 bedrooms and 2 bathrooms. Built by Crest with a bright and open plan, there is solid oak flooring, an updated kitchen with granite counters, and lots of windows. The house has a 2 year new roof and sits on a lovely quarter acre large lot with a private yard and tasteful landscaping. The lower level could be easily suited if desired, and is all above ground. A convenient location with great school catchments – steps to Cleveland Elementary and 10 min walk to Handsworth Secondary. Also only a 17 min walk to Edgemont Village!
Listed by Royal LePage Sussex - We
| Type: | House |
| Bedrooms: | 5 |
| Bathrooms: | 3 |
| Square Feet: | 2686 sqft |
| Lot Size: | 10,735 |
| Depth: | 124.24 sq ft |
| Full Baths: | 2 |
| Half Baths: | 1 |
| Taxes: | $6598 ( 2016) |
| Parking: | single car garage and driveway |
| Fireplaces: | 2 |
| Kitchens: | 1 |
| Balcony/Patio: | deck |
| Storeys: | 2 |
| Year Built: | 1965 |
| Style: | 2 Storey |
| Living Room: | 18'7 X 13'2 |
| Dining Room: | 12'4 X 10'9 |
| Family Room: | 20'1 X 10'3 |
| Kitchen: | 17'2 X 8'11 |
| Master Bedroom: | 13'5 X 10'1 |
| Bedroom: | 10'9 X 10'0 |
| Bedroom: | 13'5 X 9'9 |
| Recreation Room: | 18'2 X 16'7 |
| Bedroom: | 15'9 X 13'5 |
| Bedroom: | 13'3 X 12'8 |
| Laundry Room : | 6'9 X 6'8 |
| Covered Patio: | 26'0 X 12'0 |
| Deck : | 12'0 X 15'0 |
| Garage: | 20'7 X 13'5 |
