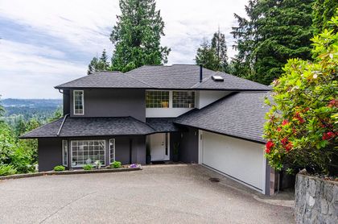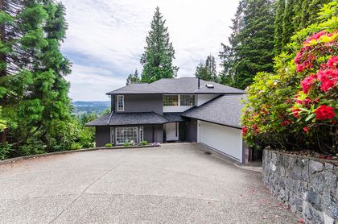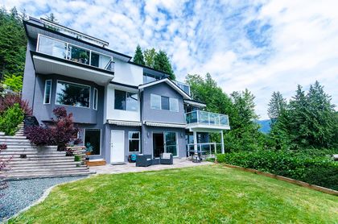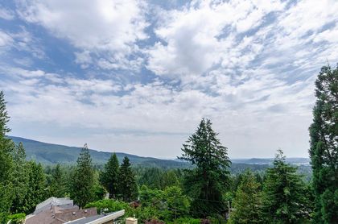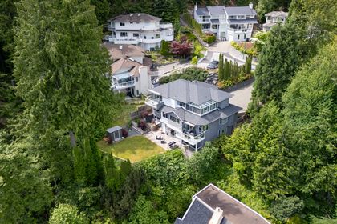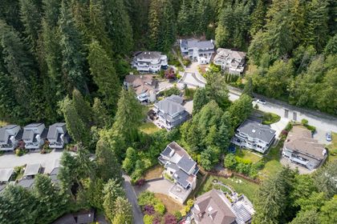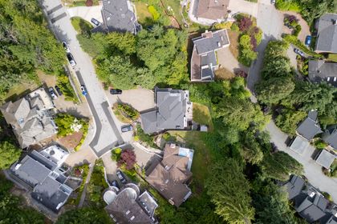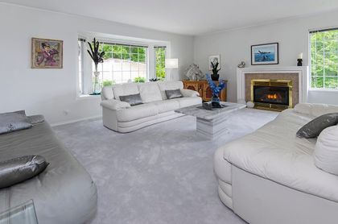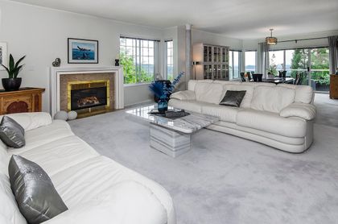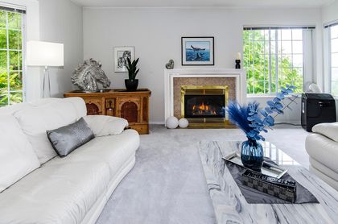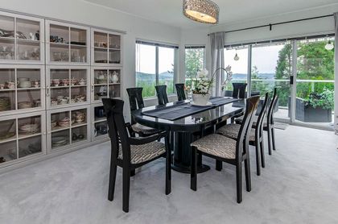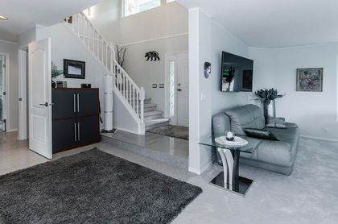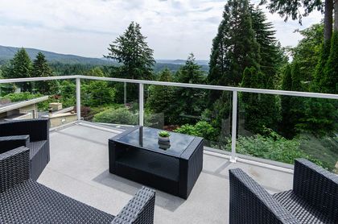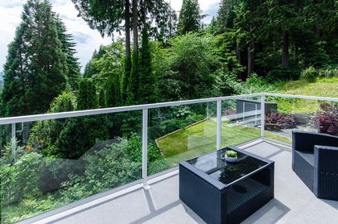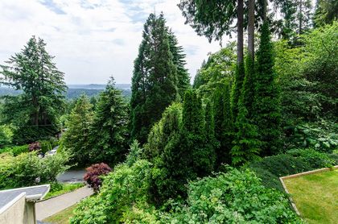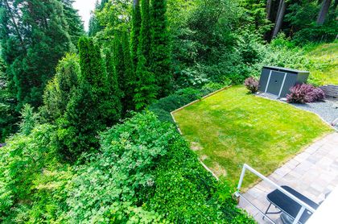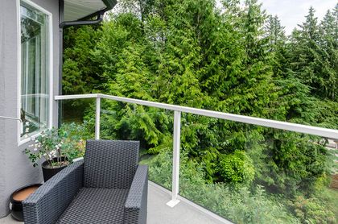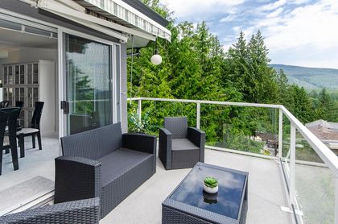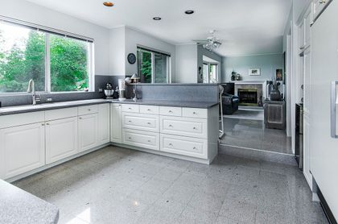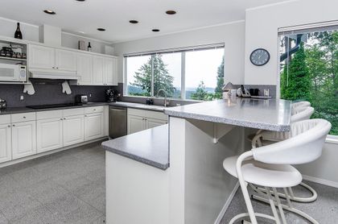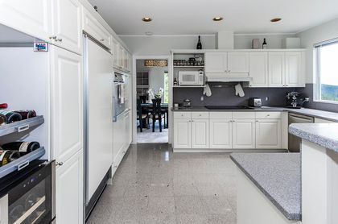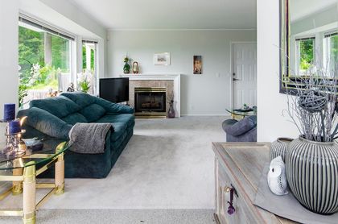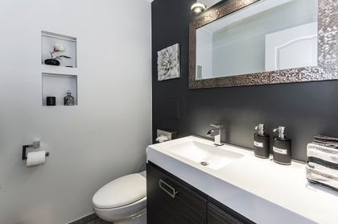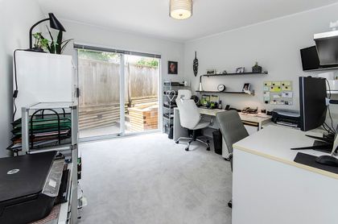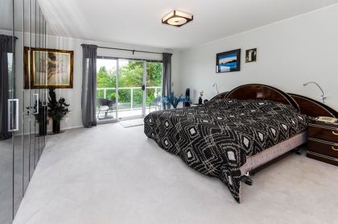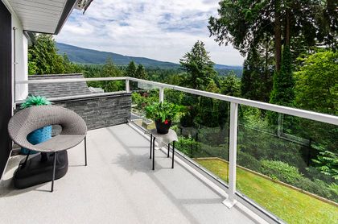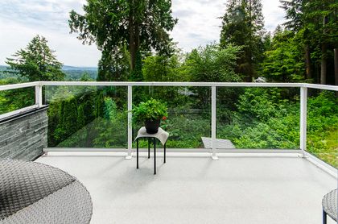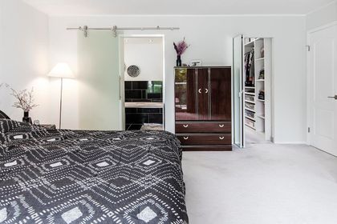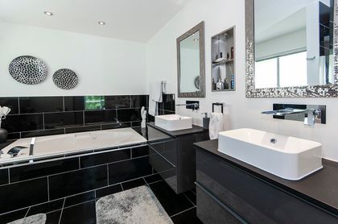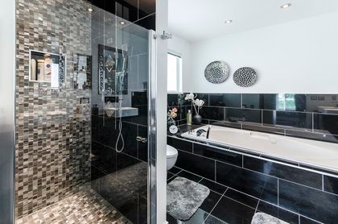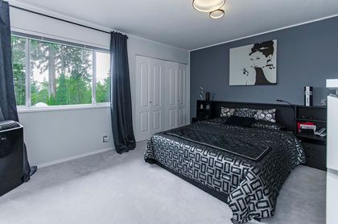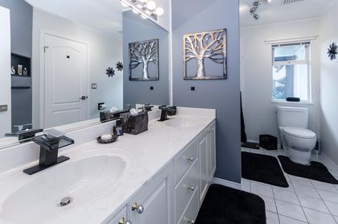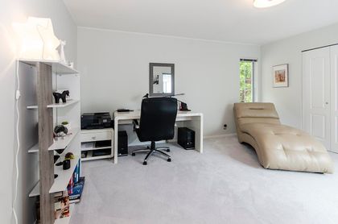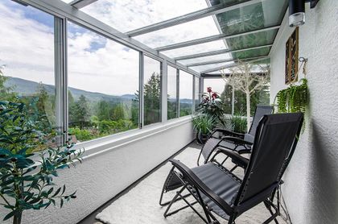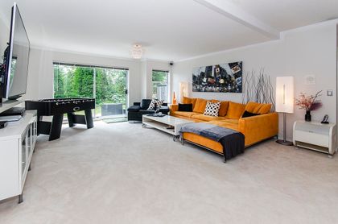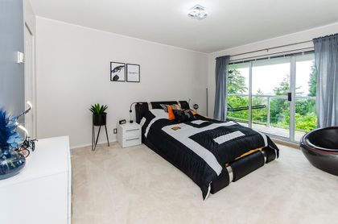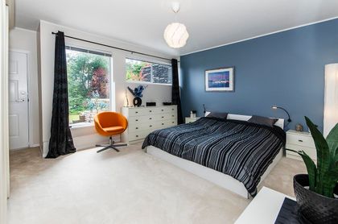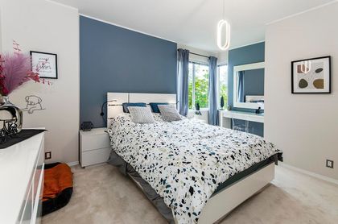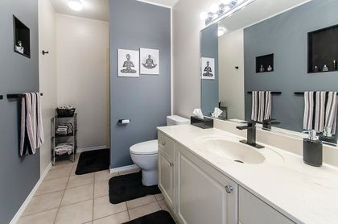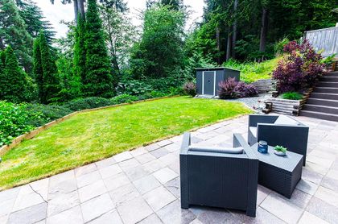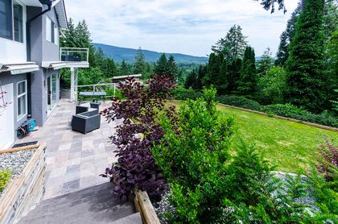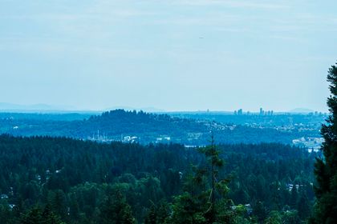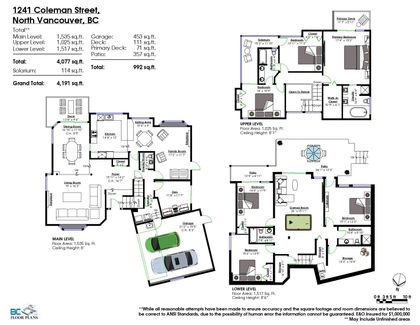$3,085,000
JUST REDUCED
Discover your private mountain haven with breathtaking Mount Baker views! This impeccably maintained 6 bedroom plus office, 4.5 bathroom home offers incredible privacy on a large 9,165 sq ft lot stretching from Coleman Street to Mill Street, ensuring no development in front to interrupt your tranquil setting. There is even a forested lot next door (owned by DNV) and a greenbelt nearby.
The flexible layout features 3 bedrooms and 2 bathrooms upstairs, plus a walk-out basement with 3 bedrooms, 2 bathrooms, and suite-ready plumbing for rental income potential.
Recent upgrades include newer roof, furnace, hot water tank, refreshed exterior with new eavestroughs and gutters, 2024 balcony renovations, and kitchen updates. The wide 2-car garage and abundant driveway parking accommodate multiple vehicles.
Located in coveted Upper Lynn Elementary and Argyle Secondary catchments, this home is an outdoor enthusiast's dream with direct access to mountain biking and hiking trails, yet remains conveniently accessible to amenities. This rare combination of wilderness privacy, stunning views, flexible living space, and a great layout and updates creates the perfect investment opportunity. Properties like this seldom become available - don't miss your chance to own this exceptional home!
| MLS®: | R3017481 |
| Type: | House |
| Bedrooms: | 6 |
| Bathrooms: | 5 |
| Square Feet: | 4,077 sqft |
| Lot Size: | 9,165 sqft |
| Frontage: | 64.00 ft |
| Depth: | 170 |
| Full Baths: | 4 |
| Half Baths: | 1 |
| Taxes: | $9,616.97 |
| Parking: | Additional Parking, Garage Double, Garage Door O |
| Storage: | Lots |
| Fireplaces: | 2, gas fireplaces |
| Kitchens: | 1 |
| Balcony/Patio: | Patios and decks |
| View: | Mountains, Mt Baker, greenbelt |
| Basement: | Finished |
| Rear Exposure: | South, South East |
| Storeys: | 3 |
| Year Built: | 1992 |
| Rental Suite: | plumbed to add a kitchen on lower level if desir |
| Living Room: | 19' x 16' 3" |
| Bedroom: | 14' x 10' 9" |
| Dining Room: | 16' 10" x 11' 10" |
| Bedroom: | 13' 11" x 11' 2" |
| Kitchen: | 14' 4" x 12' |
| Solarium: | 15' 2" x 11' 10" |
| Eating Area: | 10' 6" x 9' |
| Games Room: | 26' x 15' 11" |
| Family Room: | 17' 2" x 11' 7" |
| Bedroom: | 15' 2" x 13' 9" |
| Foyer: | 15' 11" x 14' 2" |
| Bedroom: | 14' 4" x 11' 9" |
| Den: | 11' 8" x 11' 7" |
| Bedroom: | 15' 1" x 12' 3" |
| Laundry: | 8' 9" x 6' 3" |
| Storage: | 8' 10" x 4' 1" |
| Primary Bedroom: | 17' 4" x 15' 2" |
| Storage: | 8' x 7' 3" |
| Walk in Closet: | 10' 9" x 6' 1" |
| Storage: | 14' 2" x 10' 6" |
